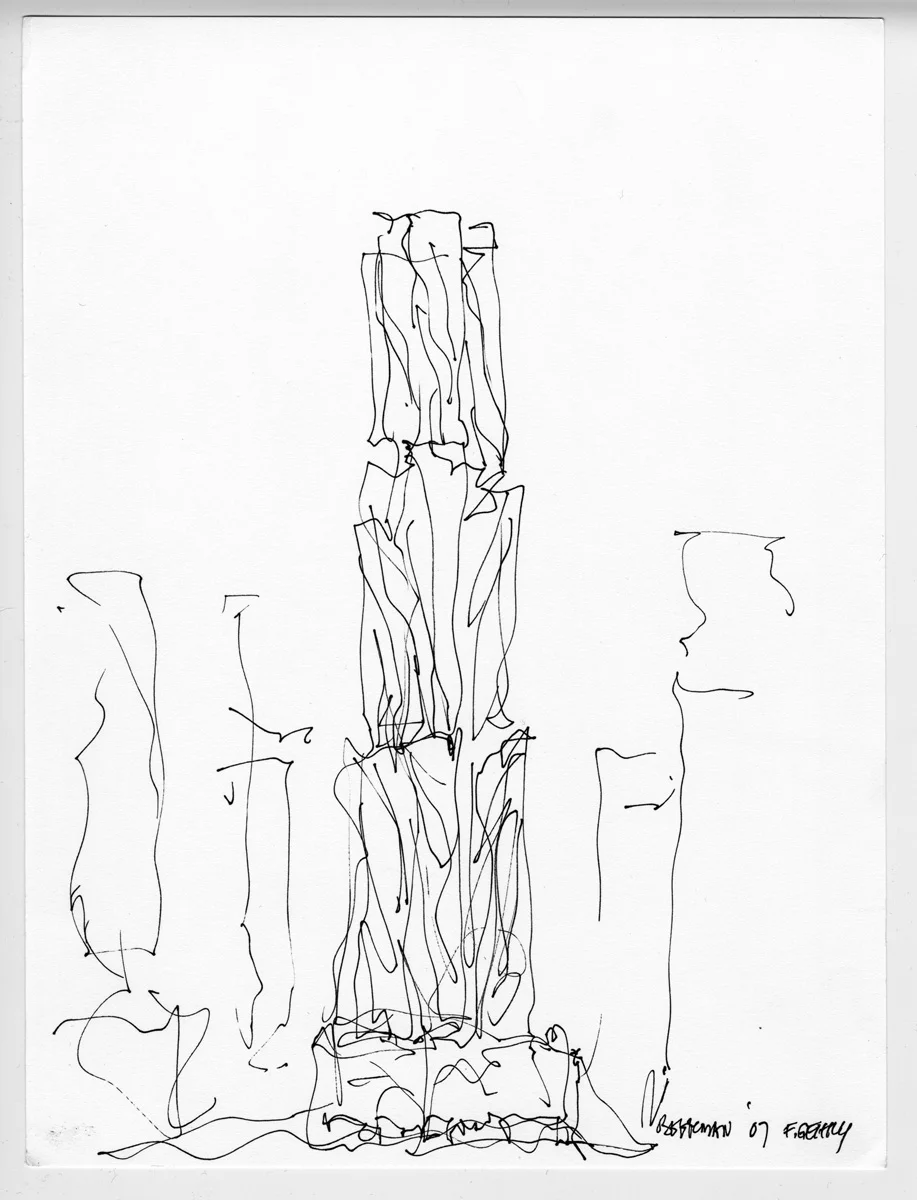
“8 Spruce Street Design Sketch and Volume Study, NY,” (2007). Materials unknown. 12 x 9 inches. Courtesy Gehry Partners, LLP and the Los Angeles Museum of Contemporary Art, Los Angeles.

“Brooklyn Atalantic Yards Masterplan Model, Brooklyn, NY, (Unbuilt),” (2003-08). Materials unknown. 20 x 102 x 60 ¼ inches. Courtesy Gehry Partners, LLP and the Los Angeles Museum of Contemporary Art, Los Angeles.
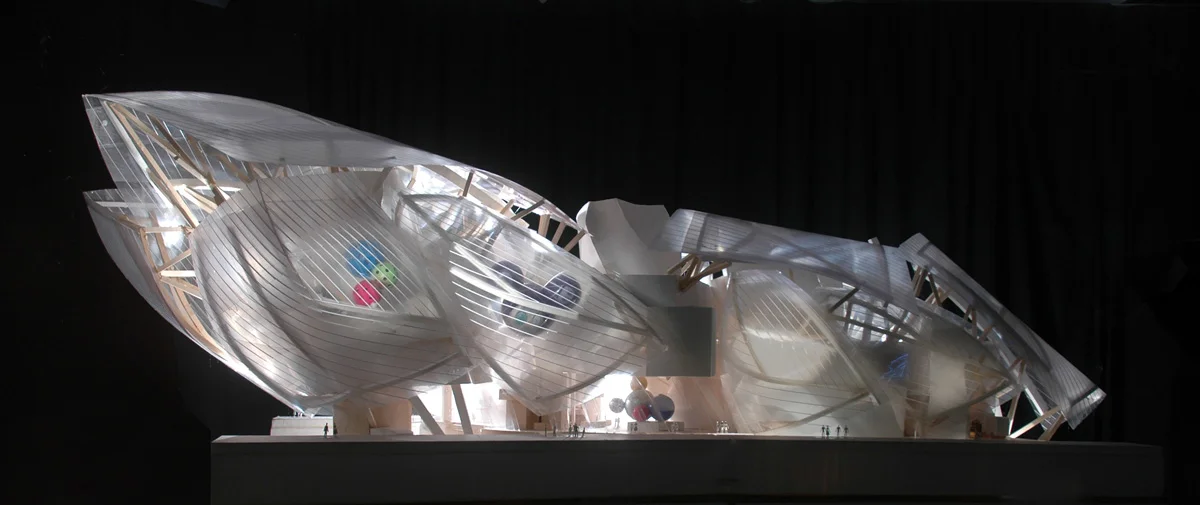
Fondation Louis Vuitton Final Design Model, Paris, France,” (2005-14). Materials unknown. 43 x 123 x 50 inches. Courtesy Gehry Partners, LLP and the Los Angeles Museum of Contemporary Art, Los Angeles.
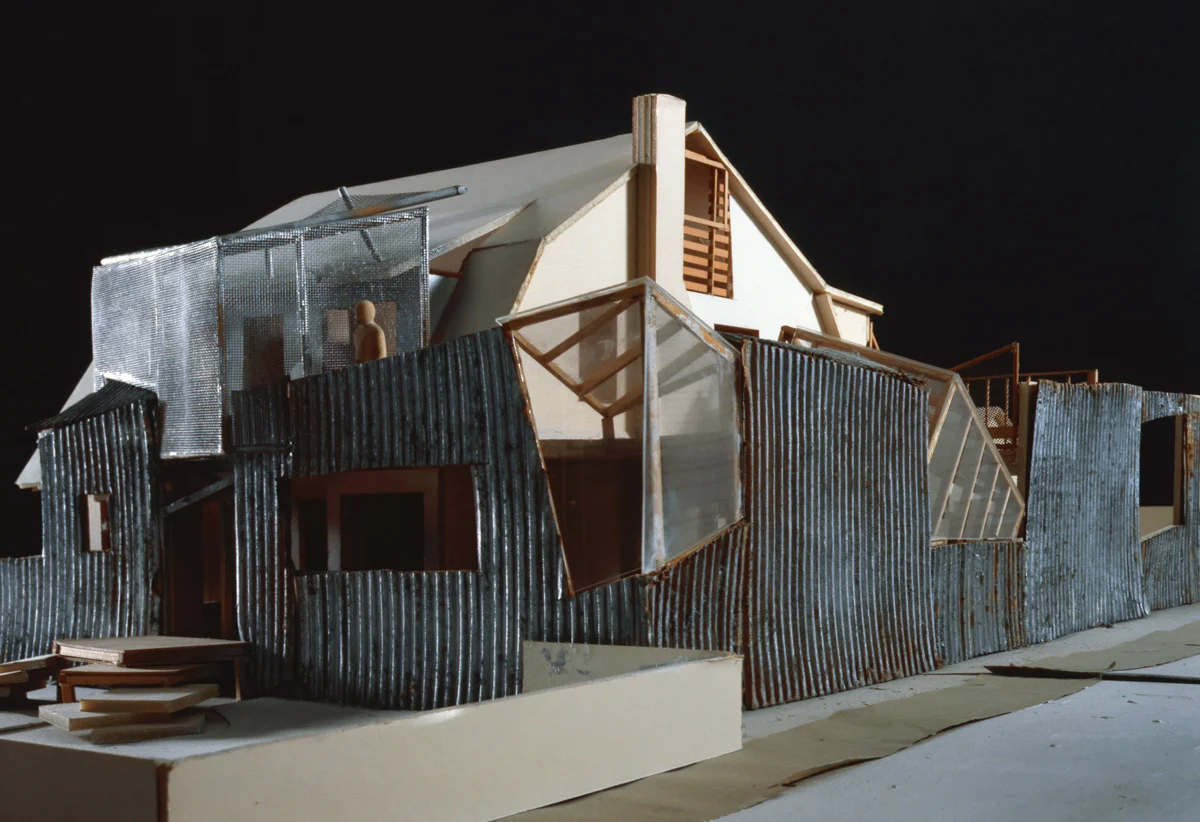
“Gehry Residence Model, Santa Monica, CA,” (1977-78 and 1991-94). Materials unknown. 16 1/8 x 72 1/16 x 48 1/16. Courtesy Gehry Partners, LLP and the Los Angeles Museum of Contemporary Art, Los Angeles. Photo: Gerald Zugmann for the Austrian Museum of Applied Arts/Contemporary Art, Vienna.
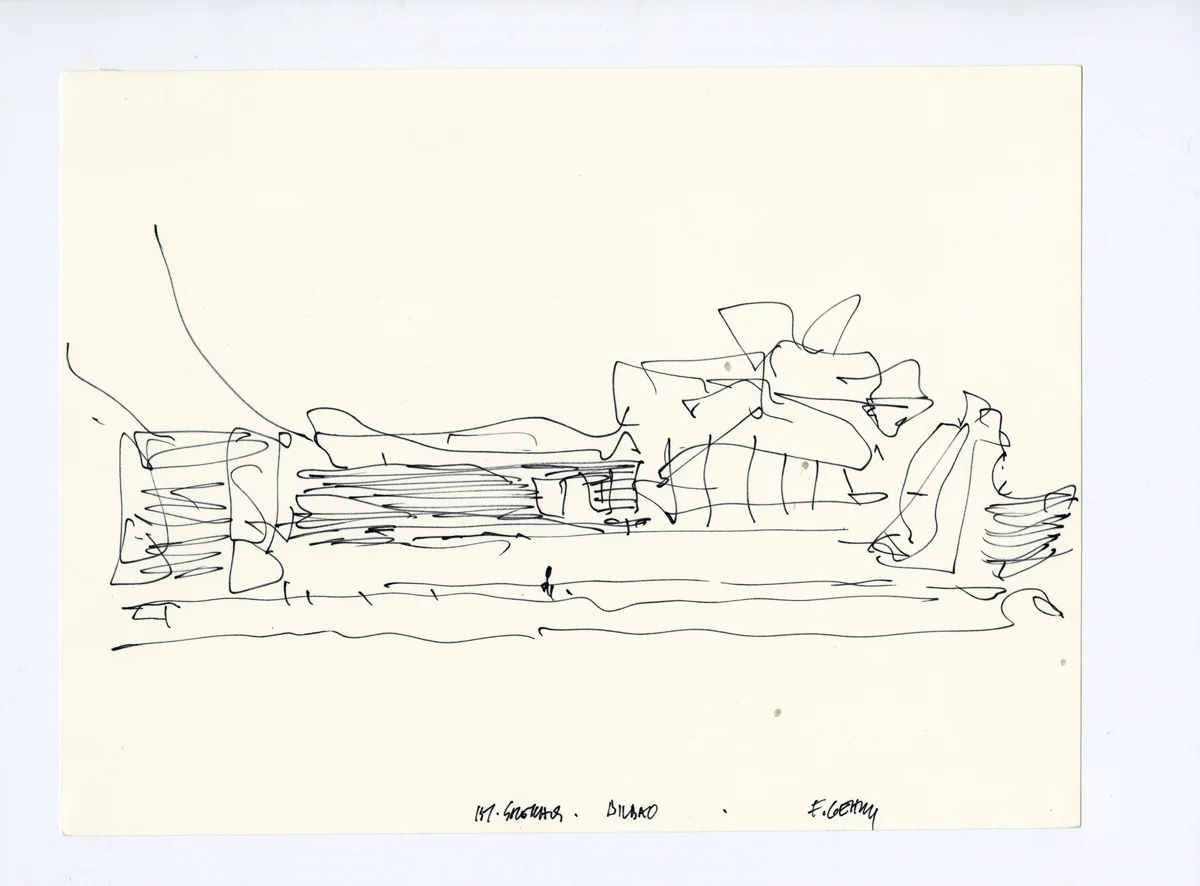
“Guggenheim Museum Bilbao, Design Sketch of the Riverfront Elevation, Bilbao, Spain,” (ca. 1991). Materials unknown. 9 x 12 inches. Courtesy Gehry Partners, LLP and the Los Angeles Museum of Contemporary Art, Los Angeles.
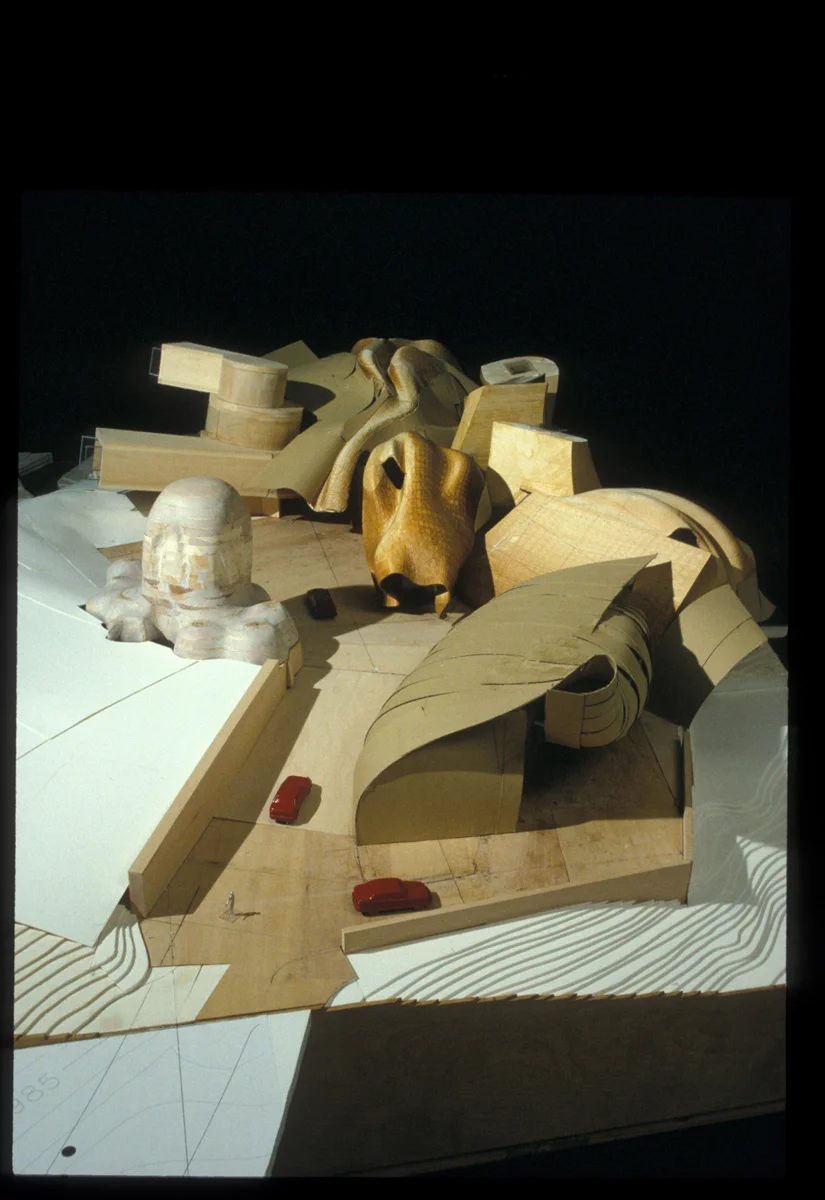
“Lewis Residence Final Model, Lyndhurst, OH, (Unbuilt)” (1989-95). Materials unknown. 25 9/16 x 89 ¾ x 54 5/16 inches. Courtesy Gehry Partners, LLP and the Los Angeles Museum of Contemporary Art, Los Angeles.
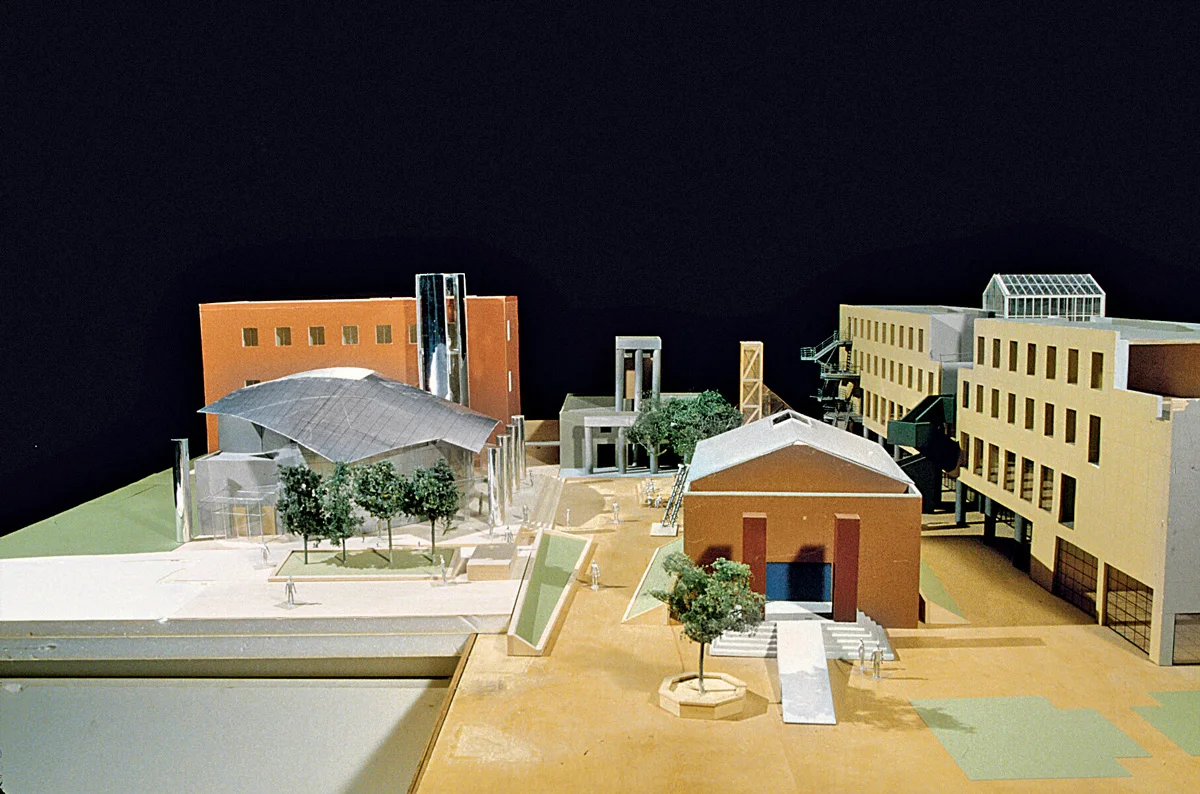
“Loyola Law School Model, Los Angeles, CA,” (1978-2003). Materials unknown. 15 ¾ x 86 5/8 x 59 1/16 inches. Courtesy Gehry Partners, LLP and the Los Angeles Museum of Contemporary Art, Los Angeles.
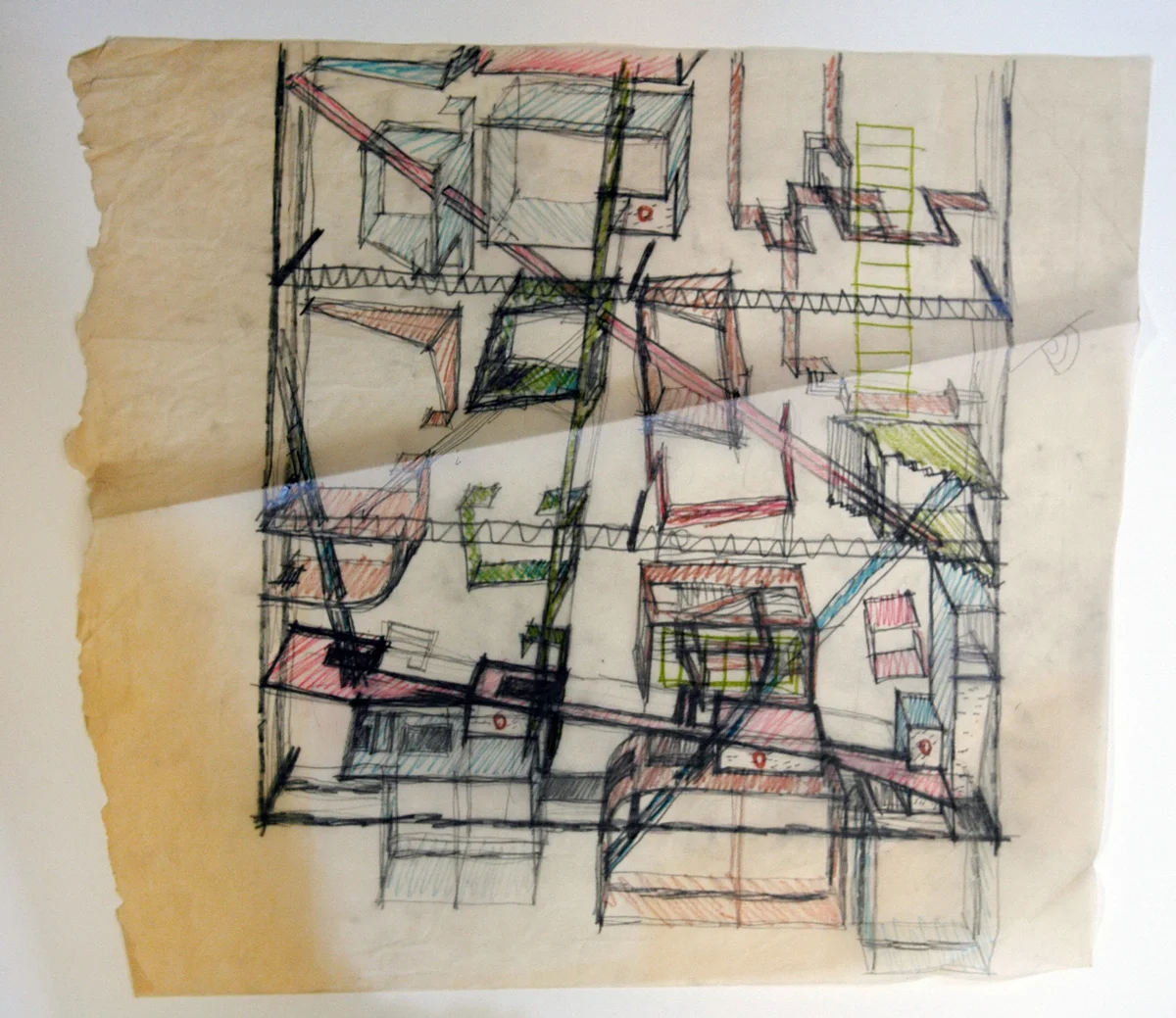
“Mid-Atlantic Toyota Distributors Study of the Interior Partitions, Glen Burnie, MD,” (1976-78). Materials unknown. 18 1/8 x 20 inches. Courtesy Gehry Partners, LLP and the Los Angeles Museum of Contemporary Art, Los Angeles.
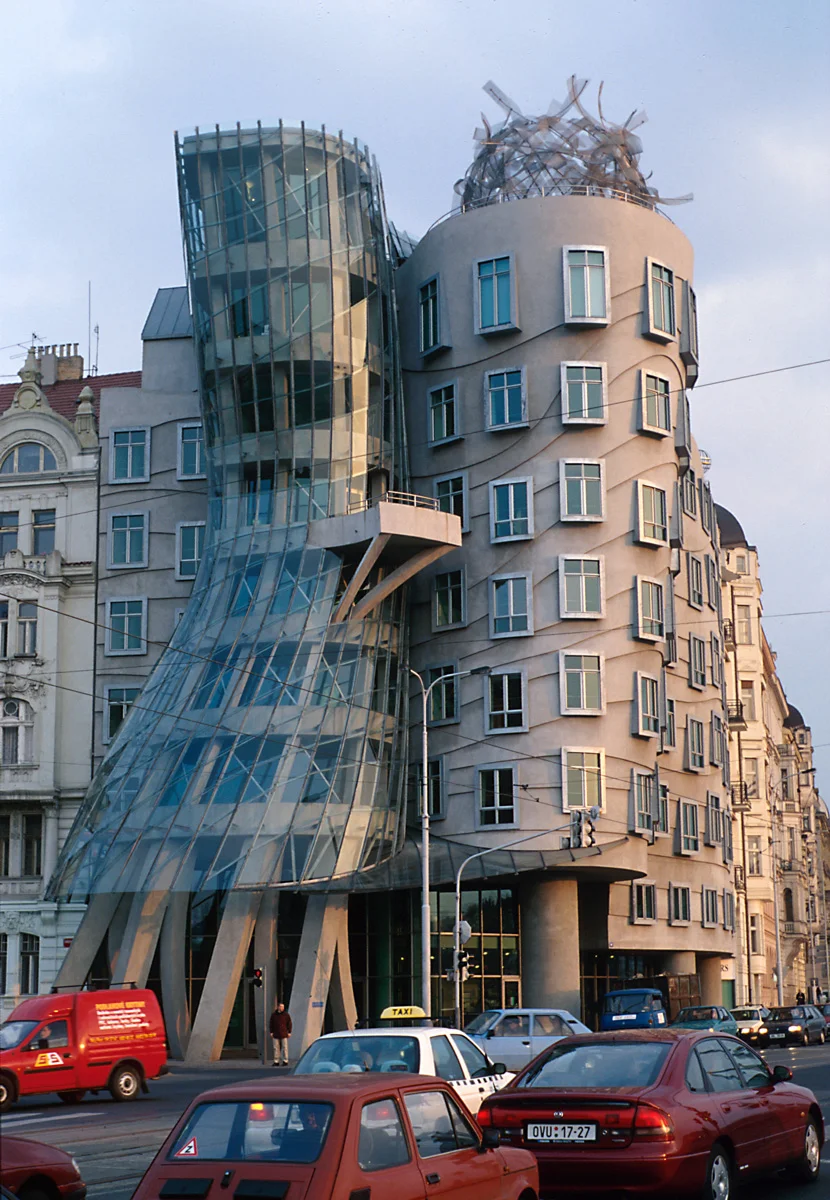
“Nationale-Nederlanden Building, view from Jiráskovo Street, Prague, Czech Republic,” (1992-96). Materials unknown. Dimensions vary. Courtesy Gehry Partners, LLP and the Los Angeles Museum of Contemporary Art, Los Angeles.
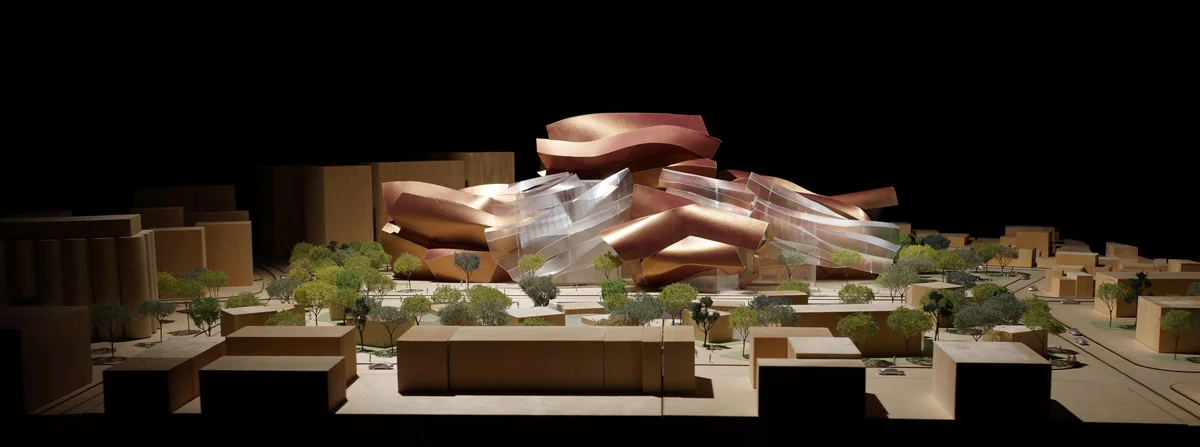
“Quanzhou Museum of Contemporary Art Final Design Concept Model, Quanzhou, China,” (2012). Materials unknown. 12 x 38 x 18 inches. Courtesy Gehry Partners, LLP and the Los Angeles Museum of Contemporary Art, Los Angeles.
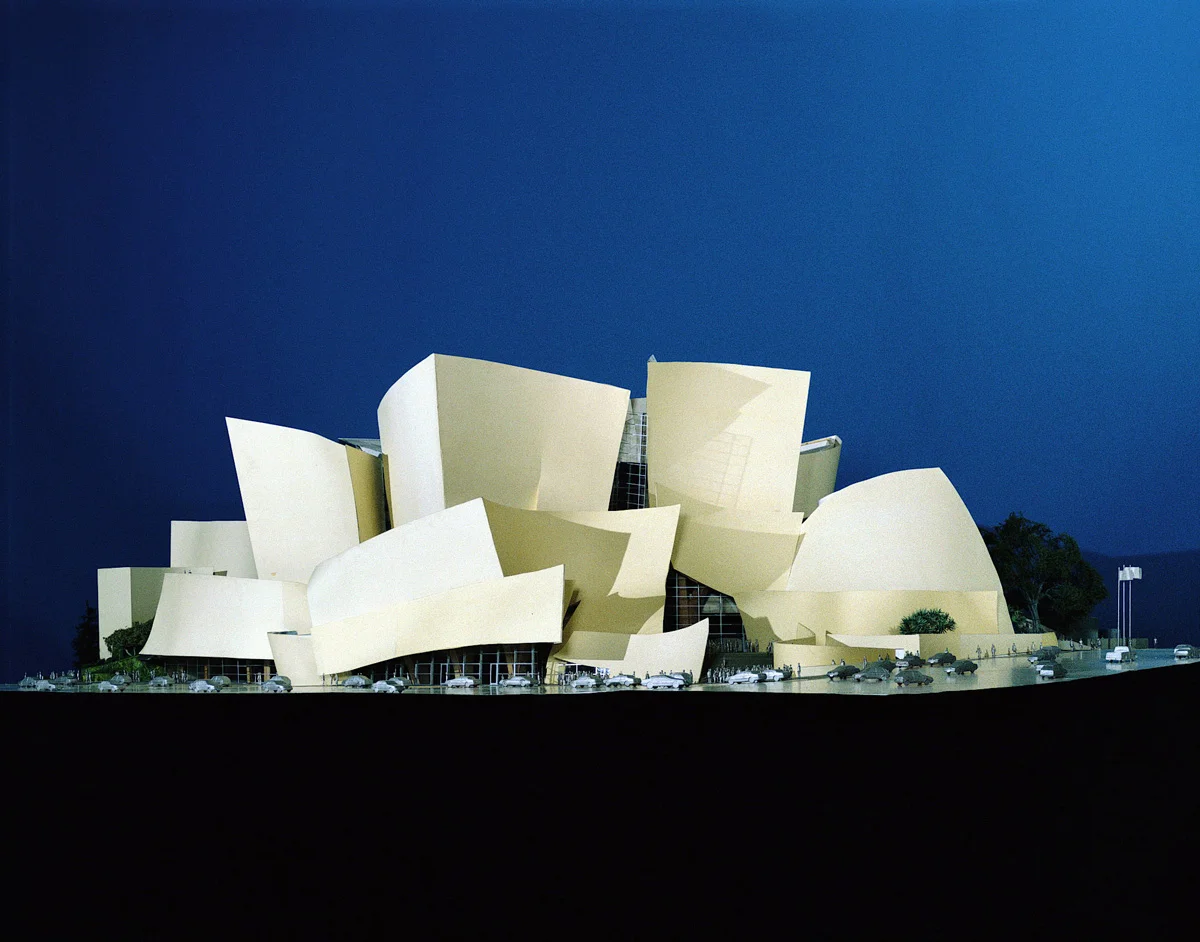
“Walt Disney Concert Hall Project Model (competition 1988), Los Angeles, CA,” (1989-2003). Materials unknown. 16 x 36 x 48 inches. Courtesy Gehry Partners, LLP and the Los Angeles Museum of Contemporary Art, Los Angeles.
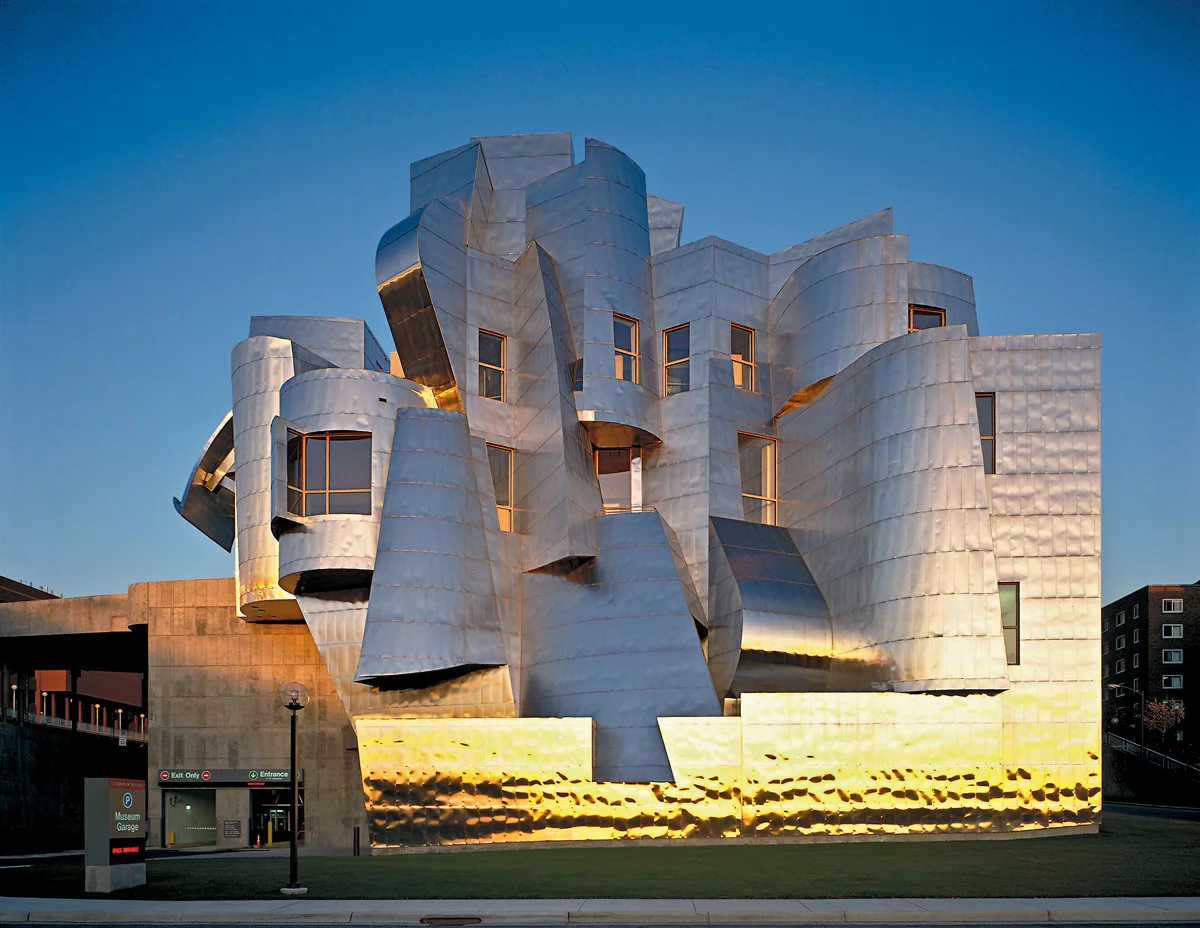
“Frederick R. Weisman Art and Teaching Museum, view of the west elevation, Minneapolis, MN,” (1990-93, 2009-11). Materials unknown. Dimensions vary. Courtesy Gehry Partners, LLP and the Los Angeles Museum of Contemporary Art, Los Angeles.
[](#)[](#)
Frank Gehry
Is That a Steelhead Sturgeon or Is Your Building Just Happy to See Me?
In 1908 Frank Lloyd Wright described his vision for the evolution of architecture: “As for the future the work shall grow more truly simple; more expressive with fewer lines, fewer forms; more articulate with less labor, more plastic, more fluent, although more coherent; more organic.”
Many of the buildings of the iconic Los Angeles architect Frank Gehry seem to be embodiments of this prediction; the malleable metal flames of Los Angeles’ own Walt Disney Concert Hall, the oceanic exhalation of his Louis Vuitton Foundation in Paris. Gehry’s works give the effect of simplicity as seen from a distance—with cohesive flowing forms—yet their fluidity and plasticity are born out of incredibly complex elements. This is the very simplicity Wright described when he wrote: “Simplicity in art is a synthetic, positive quality, in which we may see evidence of mind, breadth of scheme, wealth of detail, and a withal sense of completeness found in a tree or a flower.”
Yet, Gehry’s work has shown little obedience to the conventions of his forebearers—be they biological or architectural. Gehry is his own genius, and the path he has cut allows for only rough comparisons to the visionaries that preceeded him. Yet in demonstrable ways Gehry has been the heir apparent to Wright. Both in terms of their respective reputations as household names—and also in terms of output. Gehry’s Guggenheim in Bilbao is the literal progeny of Wright’s spiraling swan-song, the 1959 Guggenheim in New York City.
Gehry has become the seminal Californian architect, famed both for his labyrinthine works that pursue abstract sculptural forms, and for his older, more modest projects that reappropriated old materials into new realities, and that imagined entirely new forms by shifting the nexus of a space into a place where it was least expected.
Recently, controversy was stirred when the architect was announced as the Shaman-in-chief to lead Los Angeles to a new vision of its waterways, by taking charge of the L.A. River revitalization. This is a project very different from Gehry’s prior experience, yet which is likely to benefit from both his reputation, and his distinctly liquid aesthetic.
In anticipation of his retrospective at LACMA, which showcases old, new, unbuilt, and only dreamt of works, _Flaunt_ asked the 86-year-old maestro about his approach to design, the changing nature of cities, and whether he’s in fact put off by straight lines.
#### _Do you think cities have changed much during the span of your career? How has your architectural style adapted to the evolving urban conditions?_
The most important thing to remember is that buildings are for people. Not many cities are building buildings or infrastructure that take into account the humans who will use them. I build buildings for people and try to work with the existing context. I think it is always important to be a good neighbor to the surroundings.
#### _The recent Battersea Project was heavily influenced by Sir Giles Gilbert Scott’s Power Station, was there anything distinct with designing your buildings in that unique historical setting, or does every project take shape in its own unique environment?_
Every project has a unique environment that needs to be taken into consideration. For the Battersea site, there were many things to consider. The master plan called for buildings that radiated out from the power station. We could have made long solid buildings, but we decided to break the mass down to allow more access to light and air for each of the units. Light is very important to London so we made a priority to get as much natural light as possible into each unit. This really shaped the massing and the layout. We also want people to feel like they were coming to their home, not a massive complex. It was more in line with the scale of London neighborhoods, which we also wanted to respect.
#### _Time and again you have produced fish-like sculptures and buildings, wherein you capture or channel a pelagic form. Is it the hydrodynamics of the fish and their streamlined shape that influences you, and if so, are there other creatures in nature that give you inspiration and that your work draws from?_
When some of my colleagues started going back to Ancient Greece and Rome for inspiration, I thought, why don’t you go back 500 million years ago and look at fish! I started drawing them and realized that the shapes were so beautiful and as I got more into it, I realized that even though the built shapes were static, they had the feeling of motion that I was looking for to replace decoration.
The only other animal shape that I have drawn on is the horse. We used it as the shape for the conference room in the DZ Bank in Berlin.
#### _If an earthquake leveled Los Angeles and you were tasked with designing it from scratch, what elements would you keep and which would you do away with?_
I’m superstitious, so I don’t really answer hypotheticals. You have to be realistic and deal with what you’ve got—that’s where innovation comes from. I think what L.A. has always had going for it is its openness to and support of artists and experimentation. There is a freedom here that doesn’t exist in any other place. My work certainly comes out of the culture of L.A.
#### _How closely did you work with LACMA on the selection and curation of your past work? Was there anything that didn’t make it in that you think should have?_
The original selection was done by Frederic Migayrou and Stephanie Barron at LACMA added some more current projects. Both teams from the Pompidou and LACMA were great. No regrets.
#### _What do you have against straight lines?_
Nothing. I have a lot of projects that don’t have curves—my own house, DZ Bank, New World Symphony, Facebook, etc etc. There are too many to mention.
