


Mind the Gap: The East Coast of California Embraces the California Channel
Courtesy Perkins + Will
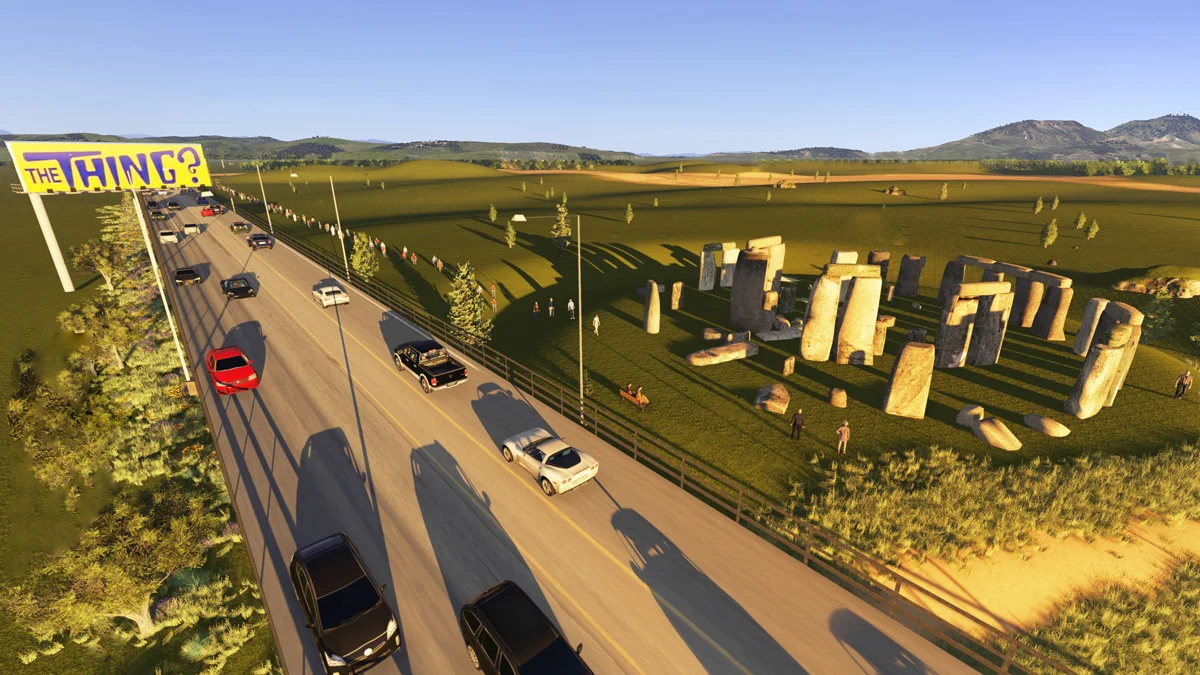
Profane Space: Stonehenge Monument Is a Popular Roadside Attraction for Cross Country Drivers
Courtesy Perkins + Will
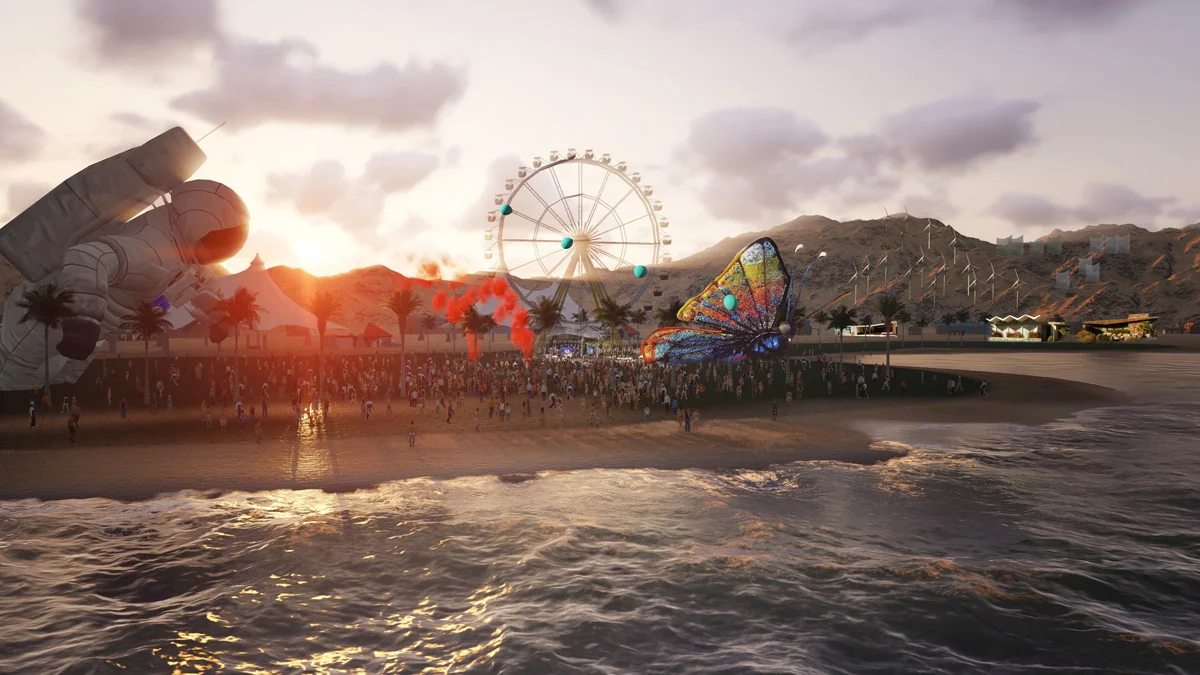
Sacred Space: Coachella Valley Beach’s Windmills and Fog Catchers Welcome Annual Festival Pilgrims
Courtesy Perkins + Will
[](#)[](#)
THE APPOINTED: Sir Peter Cook, Perkins + Will, and Shigeru Ban
Architects, futurists, and designers contribute original visions for our megalopolistic-orgiastic-free-for-all (the city of CALIFUK) where Hollywood facelifts meet stiff brit upper lips.
[](http://images.squarespace-cdn.com/content/v1/56c346b607eaa09d9189a870/1487291997923-MO7XO258BT1LQ5E4X3VX/Amended-LA-ELEVATION-FINAL.jpg) [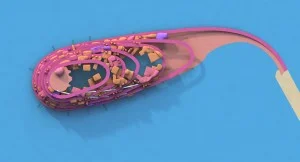](http://images.squarespace-cdn.com/content/v1/56c346b607eaa09d9189a870/1487292029535-OI3C8RZTR5S1K64KXUFH/LA-Plan.jpg) [](http://images.squarespace-cdn.com/content/v1/56c346b607eaa09d9189a870/1487292101009-L2ECM4L7LLUZ4E3S2OVR/LA-section.jpg) [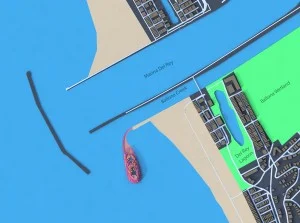](http://images.squarespace-cdn.com/content/v1/56c346b607eaa09d9189a870/1487292030626-EPH4L3P71JX3JSVW4TIW/LA-site.jpg) [](http://images.squarespace-cdn.com/content/v1/56c346b607eaa09d9189a870/1487292032311-NXI08P6D49WZ0VMUCMV3/LONDON-elevation.jpg) [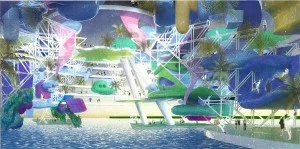](http://images.squarespace-cdn.com/content/v1/56c346b607eaa09d9189a870/1487292034344-HMMNZANDKQQLT71UPLN6/London-Interior-view.jpg) [](http://images.squarespace-cdn.com/content/v1/56c346b607eaa09d9189a870/1487292035431-U61JR5RVAVDESMQ8NJUY/London-plan.jpg) [](http://images.squarespace-cdn.com/content/v1/56c346b607eaa09d9189a870/1487292036435-3CE8C11R0BLUW25K561H/London-section.jpg) [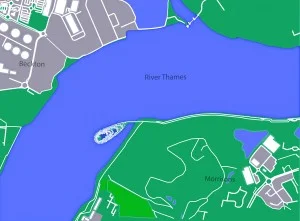](http://images.squarespace-cdn.com/content/v1/56c346b607eaa09d9189a870/1487292080736-JM7VXHE3QPL37Q1ESS2A/london-site.jpg) [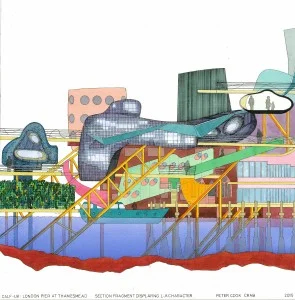](http://images.squarespace-cdn.com/content/v1/56c346b607eaa09d9189a870/1487292037106-8HGY8BX6FZQDDPEZ5RTP/NEW-L-A-LON.jpg)
### **SIR PETER COOK**
_Sir Peter Cook is an esteemed English architect, academic, and founder of the avant-garde architectural group Archigram, which was awarded the Royal Gold Medal by the Royal Institute of British Architects in 2004. Cook was knighted by the Queen in 2007 for his contributions to the field of architecture and education. He currently practices with Gavin Robotham as CRAB studio (Cook Robotham Architectural Bureau)._
#### **_TWO PIERS_**
#### **_At Playa Del Rey in Los Angeles |_** **_At Woolwich in London_**
Each pier has a ascending/descending ramp that winds around the edge of an enclosed area of water: on this ramp are a series of homes, small offices, clinics, clubs, restaurants and boat-related set-ups.
To the outside the Los Angeles Pier continues the spirit of Oceanside Angeleno architecture, but on the inside there is a distinctly London flavor.
To the outside the London Pier continues the grain of the Thames warehouses and pubs, but on the inside there is a Californian atmosphere.
The almost identical makeup of both piers feature a joyful, bubbly set of small pavilions that can then play with the more idiosyncratic components: that are sometimes highly conscious of the mannerisms of both cities.
Compared with New York or Paris, both cities are repositories for the Creative and the Eccentric—which comes out in the quirkiness of some of their architecture. Mix in the bubbly and in the end you may well have the beginnings of a CALIFUK style?
#### **_THE LOS ANGELES PIER PLAN_**
At the moment, sailing out of Marina Del Rey there is no event, but with an L.A. Pier, there is a marker between the Santa Monica/Venice bay and the southern coastline. Ideal for viewing the setting sun or plane spotting: a hybrid between ship, hill and village: but not entirely solid: which makes it more intriguing?
#### **_THE LONDON PIER_**
The riverside capsule-pavilions are cool looking but well insulated. In contrast, the London-like insertions include some sturdy items that are creative sheds for recording studios and editing suites. A deliberate touch of the ‘Gothic memory’ is inserted since this is often an undertone of English urban mannerism, so it can be used as a focus. Vegetation is predominantly evergreen and tends to occur in crevices rather than swathes.
#### **_THE LOS ANGELES PIER_**
A more exuberant exposure of the Angeleno scene, with larger clumps of palm trees and an out-and-out enjoyment of thin, flat walls in pale colours. The capsule-pavilions, though technically similar to those in London (but with less insulation) have a more ‘earthy’ colouration—recalling both the deserts behind L.A and, in a way, the London warehouses.
[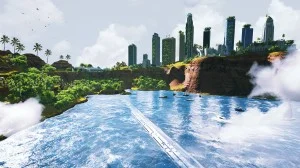](http://images.squarespace-cdn.com/content/v1/56c346b607eaa09d9189a870/1487292017126-4KG9ERCCTIAY8A0ZB015/Flaunt-Renders-1.jpg) [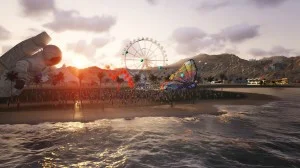](http://images.squarespace-cdn.com/content/v1/56c346b607eaa09d9189a870/1487292018526-52AZDB1IXAXNHT68HJZI/Flaunt-Renders-2.jpg) [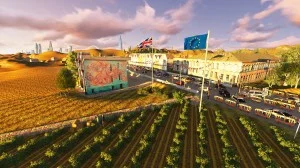](http://images.squarespace-cdn.com/content/v1/56c346b607eaa09d9189a870/1487292020071-47ZYJA9I8VHC6EM78JX2/Flaunt-Renders-3.jpg) [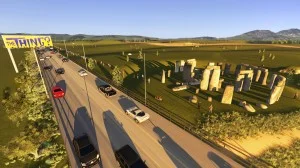](http://images.squarespace-cdn.com/content/v1/56c346b607eaa09d9189a870/1487292020636-1H8KEEGLBJ3OXP40GGSS/Flaunt-Renders-4.jpg) [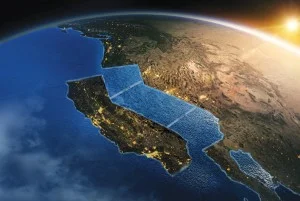](http://images.squarespace-cdn.com/content/v1/56c346b607eaa09d9189a870/1487292058215-6DXFQW0E5JU4IJAETZ87/PW_CA_0804-final.jpg) [](http://images.squarespace-cdn.com/content/v1/56c346b607eaa09d9189a870/1487292058700-NIT9HOHCKN8JVT8DF1AQ/PW_UK_0804final.jpg)
### **PERKINS + WILL**
_Established in 1935, Perkins+Will is an interdisciplinary design and architecture firm with 24 offices worldwide. They are acknowledged as leaders in sustainable design, and produce hundreds of award-winning projects annually. For this project, both their London and Los Angeles teams contributed._
#### _**TECTONIC SHIFT**_
The distinct cultures and architectural attitudes of California and the United Kingdom are influenced heavily by their distinct geographies. If those geographies reversed—if California became an island and the United Kingdom reconnected with mainland Europe—how would their attitudes about place, connectivity, resources and identity evolve?
#### _**CALIF ISLAND**_
One of the world’s biggest economies, California provides much of the food for the rest of the United States yet cannot provide enough water to support itself. Its southern border with Mexico is a hard one, architecturally marked by walls, wire and security checkpoints. A residual romance with car culture has imprinted our landscapes with super-highways and parking lots.
California as an island continues to test its relation to the rest of the United States. The physical and cultural divide intensifies. Weather patterns change dramatically as Pacific trade winds bring rainfall, creating lush and verdant areas reminiscent of Hawaii. The international love affair with California beaches doubles. The Chunnel infrastructure is repurposed to reconnect California to the mainland. Sculptures that generate wind and capture fog allow the Coachella Music and Arts Festival site to glow year-round in a way that rivals Las Vegas across the California Channel.
#### _**UK PENINSULA**_
As economic pressures test the strength of the Eurozone and rumors of a British exodus from the European Union abound, the UK economy remains the fifth largest in the world. An island nation with a wide-spread impact on the globe, its culture is thick with but not limited by history. Abundant rainfall is captured for reuse in large quantities, its resource and transportation infrastructures acknowledging a need to be self-sufficient.
Reconnection with the mainland of Europe transforms British connections to a new world order. The clouds and rain of a temperate maritime climate morph into the true summers and winters of a Continental nature. Natural resources are still used conservatively as climate change validates such choices. New transportation infrastructures creep into historical areas, increasing access to a Stonehenge that is simultaneously sacred monument and roadside attraction. A stacked stone wall mildly separates two countries just as it does two vineyards. Celebratory bunting welcomes visitors from the south into a rejuvenated kingdom.
[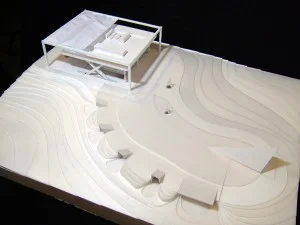](http://images.squarespace-cdn.com/content/v1/56c346b607eaa09d9189a870/1487291998432-LD25W8TPJXO7ZACK0ZE9/Anti-theftHouse-04.jpg) [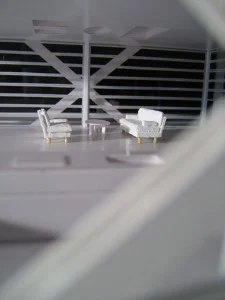](http://images.squarespace-cdn.com/content/v1/56c346b607eaa09d9189a870/1487291998940-SQNTT6ARUO6E74EZ1DLG/Anti-theftHouse-15.jpg)
### **SHIGERU BAN**
_Shigeru Ban is a Japanese architect who won the Pritzker Architecture Prize in 2014. Ban is famed for applying traditional Japanese design principles, and for using recycled paper materials, especially as housing for the victims of natural disasters._
This property, originally designed as a villa in a high crime area, would be well suited to the city of CALIFUK—a city that combines both the sweeping views found in the Hollywood Hills or Hampstead Heath, with the high crime rates of South Central L.A., or Central London. The villa was designed to mechanically reconfigure via a lift system similar to the ones that raise containers up into aeroplanes.
The roof of the building can be raised or lowered with these lifts, meaning that when vacant, the roof can be pulled down onto the structure to prevent any break-ins. The four walls are composed of glass shutters that are stored in the depths of the roof. The roof is also designed to enclose the furniture beneath it, so that the fittings can stay in the same place irrespective of whether the roof is up or down.
\[[PART I](/blog50-pg28/art/appointed-satoru-sugihara-margot-jacobs-design-haus-liberty)\] \[PART II\] \[[PART III](/blog50-pg28/art/appointed-thom-mayne-clive-wilkinson)\] \[[Companion Feature](/blog50-pg28/art/along-banks-londangeles)\]
 

Mind the Gap: The East Coast of California Embraces the California Channel
Courtesy Perkins + Will

Profane Space: Stonehenge Monument Is a Popular Roadside Attraction for Cross Country Drivers
Courtesy Perkins + Will

Sacred Space: Coachella Valley Beach’s Windmills and Fog Catchers Welcome Annual Festival Pilgrims
Courtesy Perkins + Will
[](#)[](#)
THE APPOINTED: Sir Peter Cook, Perkins + Will, and Shigeru Ban
Architects, futurists, and designers contribute original visions for our megalopolistic-orgiastic-free-for-all (the city of CALIFUK) where Hollywood facelifts meet stiff brit upper lips.
[](http://images.squarespace-cdn.com/content/v1/56c346b607eaa09d9189a870/1487291997923-MO7XO258BT1LQ5E4X3VX/Amended-LA-ELEVATION-FINAL.jpg) [](http://images.squarespace-cdn.com/content/v1/56c346b607eaa09d9189a870/1487292029535-OI3C8RZTR5S1K64KXUFH/LA-Plan.jpg) [](http://images.squarespace-cdn.com/content/v1/56c346b607eaa09d9189a870/1487292101009-L2ECM4L7LLUZ4E3S2OVR/LA-section.jpg) [](http://images.squarespace-cdn.com/content/v1/56c346b607eaa09d9189a870/1487292030626-EPH4L3P71JX3JSVW4TIW/LA-site.jpg) [](http://images.squarespace-cdn.com/content/v1/56c346b607eaa09d9189a870/1487292032311-NXI08P6D49WZ0VMUCMV3/LONDON-elevation.jpg) [](http://images.squarespace-cdn.com/content/v1/56c346b607eaa09d9189a870/1487292034344-HMMNZANDKQQLT71UPLN6/London-Interior-view.jpg) [](http://images.squarespace-cdn.com/content/v1/56c346b607eaa09d9189a870/1487292035431-U61JR5RVAVDESMQ8NJUY/London-plan.jpg) [](http://images.squarespace-cdn.com/content/v1/56c346b607eaa09d9189a870/1487292036435-3CE8C11R0BLUW25K561H/London-section.jpg) [](http://images.squarespace-cdn.com/content/v1/56c346b607eaa09d9189a870/1487292080736-JM7VXHE3QPL37Q1ESS2A/london-site.jpg) [](http://images.squarespace-cdn.com/content/v1/56c346b607eaa09d9189a870/1487292037106-8HGY8BX6FZQDDPEZ5RTP/NEW-L-A-LON.jpg)
### **SIR PETER COOK**
_Sir Peter Cook is an esteemed English architect, academic, and founder of the avant-garde architectural group Archigram, which was awarded the Royal Gold Medal by the Royal Institute of British Architects in 2004. Cook was knighted by the Queen in 2007 for his contributions to the field of architecture and education. He currently practices with Gavin Robotham as CRAB studio (Cook Robotham Architectural Bureau)._
#### **_TWO PIERS_**
#### **_At Playa Del Rey in Los Angeles |_** **_At Woolwich in London_**
Each pier has a ascending/descending ramp that winds around the edge of an enclosed area of water: on this ramp are a series of homes, small offices, clinics, clubs, restaurants and boat-related set-ups.
To the outside the Los Angeles Pier continues the spirit of Oceanside Angeleno architecture, but on the inside there is a distinctly London flavor.
To the outside the London Pier continues the grain of the Thames warehouses and pubs, but on the inside there is a Californian atmosphere.
The almost identical makeup of both piers feature a joyful, bubbly set of small pavilions that can then play with the more idiosyncratic components: that are sometimes highly conscious of the mannerisms of both cities.
Compared with New York or Paris, both cities are repositories for the Creative and the Eccentric—which comes out in the quirkiness of some of their architecture. Mix in the bubbly and in the end you may well have the beginnings of a CALIFUK style?
#### **_THE LOS ANGELES PIER PLAN_**
At the moment, sailing out of Marina Del Rey there is no event, but with an L.A. Pier, there is a marker between the Santa Monica/Venice bay and the southern coastline. Ideal for viewing the setting sun or plane spotting: a hybrid between ship, hill and village: but not entirely solid: which makes it more intriguing?
#### **_THE LONDON PIER_**
The riverside capsule-pavilions are cool looking but well insulated. In contrast, the London-like insertions include some sturdy items that are creative sheds for recording studios and editing suites. A deliberate touch of the ‘Gothic memory’ is inserted since this is often an undertone of English urban mannerism, so it can be used as a focus. Vegetation is predominantly evergreen and tends to occur in crevices rather than swathes.
#### **_THE LOS ANGELES PIER_**
A more exuberant exposure of the Angeleno scene, with larger clumps of palm trees and an out-and-out enjoyment of thin, flat walls in pale colours. The capsule-pavilions, though technically similar to those in London (but with less insulation) have a more ‘earthy’ colouration—recalling both the deserts behind L.A and, in a way, the London warehouses.
[](http://images.squarespace-cdn.com/content/v1/56c346b607eaa09d9189a870/1487292017126-4KG9ERCCTIAY8A0ZB015/Flaunt-Renders-1.jpg) [](http://images.squarespace-cdn.com/content/v1/56c346b607eaa09d9189a870/1487292018526-52AZDB1IXAXNHT68HJZI/Flaunt-Renders-2.jpg) [](http://images.squarespace-cdn.com/content/v1/56c346b607eaa09d9189a870/1487292020071-47ZYJA9I8VHC6EM78JX2/Flaunt-Renders-3.jpg) [](http://images.squarespace-cdn.com/content/v1/56c346b607eaa09d9189a870/1487292020636-1H8KEEGLBJ3OXP40GGSS/Flaunt-Renders-4.jpg) [](http://images.squarespace-cdn.com/content/v1/56c346b607eaa09d9189a870/1487292058215-6DXFQW0E5JU4IJAETZ87/PW_CA_0804-final.jpg) [](http://images.squarespace-cdn.com/content/v1/56c346b607eaa09d9189a870/1487292058700-NIT9HOHCKN8JVT8DF1AQ/PW_UK_0804final.jpg)
### **PERKINS + WILL**
_Established in 1935, Perkins+Will is an interdisciplinary design and architecture firm with 24 offices worldwide. They are acknowledged as leaders in sustainable design, and produce hundreds of award-winning projects annually. For this project, both their London and Los Angeles teams contributed._
#### _**TECTONIC SHIFT**_
The distinct cultures and architectural attitudes of California and the United Kingdom are influenced heavily by their distinct geographies. If those geographies reversed—if California became an island and the United Kingdom reconnected with mainland Europe—how would their attitudes about place, connectivity, resources and identity evolve?
#### _**CALIF ISLAND**_
One of the world’s biggest economies, California provides much of the food for the rest of the United States yet cannot provide enough water to support itself. Its southern border with Mexico is a hard one, architecturally marked by walls, wire and security checkpoints. A residual romance with car culture has imprinted our landscapes with super-highways and parking lots.
California as an island continues to test its relation to the rest of the United States. The physical and cultural divide intensifies. Weather patterns change dramatically as Pacific trade winds bring rainfall, creating lush and verdant areas reminiscent of Hawaii. The international love affair with California beaches doubles. The Chunnel infrastructure is repurposed to reconnect California to the mainland. Sculptures that generate wind and capture fog allow the Coachella Music and Arts Festival site to glow year-round in a way that rivals Las Vegas across the California Channel.
#### _**UK PENINSULA**_
As economic pressures test the strength of the Eurozone and rumors of a British exodus from the European Union abound, the UK economy remains the fifth largest in the world. An island nation with a wide-spread impact on the globe, its culture is thick with but not limited by history. Abundant rainfall is captured for reuse in large quantities, its resource and transportation infrastructures acknowledging a need to be self-sufficient.
Reconnection with the mainland of Europe transforms British connections to a new world order. The clouds and rain of a temperate maritime climate morph into the true summers and winters of a Continental nature. Natural resources are still used conservatively as climate change validates such choices. New transportation infrastructures creep into historical areas, increasing access to a Stonehenge that is simultaneously sacred monument and roadside attraction. A stacked stone wall mildly separates two countries just as it does two vineyards. Celebratory bunting welcomes visitors from the south into a rejuvenated kingdom.
[](http://images.squarespace-cdn.com/content/v1/56c346b607eaa09d9189a870/1487291998432-LD25W8TPJXO7ZACK0ZE9/Anti-theftHouse-04.jpg) [](http://images.squarespace-cdn.com/content/v1/56c346b607eaa09d9189a870/1487291998940-SQNTT6ARUO6E74EZ1DLG/Anti-theftHouse-15.jpg)
### **SHIGERU BAN**
_Shigeru Ban is a Japanese architect who won the Pritzker Architecture Prize in 2014. Ban is famed for applying traditional Japanese design principles, and for using recycled paper materials, especially as housing for the victims of natural disasters._
This property, originally designed as a villa in a high crime area, would be well suited to the city of CALIFUK—a city that combines both the sweeping views found in the Hollywood Hills or Hampstead Heath, with the high crime rates of South Central L.A., or Central London. The villa was designed to mechanically reconfigure via a lift system similar to the ones that raise containers up into aeroplanes.
The roof of the building can be raised or lowered with these lifts, meaning that when vacant, the roof can be pulled down onto the structure to prevent any break-ins. The four walls are composed of glass shutters that are stored in the depths of the roof. The roof is also designed to enclose the furniture beneath it, so that the fittings can stay in the same place irrespective of whether the roof is up or down.
\[[PART I](/blog50-pg28/art/appointed-satoru-sugihara-margot-jacobs-design-haus-liberty)\] \[PART II\] \[[PART III](/blog50-pg28/art/appointed-thom-mayne-clive-wilkinson)\] \[[Companion Feature](/blog50-pg28/art/along-banks-londangeles)\]


Mind the Gap: The East Coast of California Embraces the California Channel
Courtesy Perkins + Will

Profane Space: Stonehenge Monument Is a Popular Roadside Attraction for Cross Country Drivers
Courtesy Perkins + Will

Sacred Space: Coachella Valley Beach’s Windmills and Fog Catchers Welcome Annual Festival Pilgrims
Courtesy Perkins + Will
[](#)[](#)
THE APPOINTED: Sir Peter Cook, Perkins + Will, and Shigeru Ban
Architects, futurists, and designers contribute original visions for our megalopolistic-orgiastic-free-for-all (the city of CALIFUK) where Hollywood facelifts meet stiff brit upper lips.
[](http://images.squarespace-cdn.com/content/v1/56c346b607eaa09d9189a870/1487291997923-MO7XO258BT1LQ5E4X3VX/Amended-LA-ELEVATION-FINAL.jpg) [](http://images.squarespace-cdn.com/content/v1/56c346b607eaa09d9189a870/1487292029535-OI3C8RZTR5S1K64KXUFH/LA-Plan.jpg) [](http://images.squarespace-cdn.com/content/v1/56c346b607eaa09d9189a870/1487292101009-L2ECM4L7LLUZ4E3S2OVR/LA-section.jpg) [](http://images.squarespace-cdn.com/content/v1/56c346b607eaa09d9189a870/1487292030626-EPH4L3P71JX3JSVW4TIW/LA-site.jpg) [](http://images.squarespace-cdn.com/content/v1/56c346b607eaa09d9189a870/1487292032311-NXI08P6D49WZ0VMUCMV3/LONDON-elevation.jpg) [](http://images.squarespace-cdn.com/content/v1/56c346b607eaa09d9189a870/1487292034344-HMMNZANDKQQLT71UPLN6/London-Interior-view.jpg) [](http://images.squarespace-cdn.com/content/v1/56c346b607eaa09d9189a870/1487292035431-U61JR5RVAVDESMQ8NJUY/London-plan.jpg) [](http://images.squarespace-cdn.com/content/v1/56c346b607eaa09d9189a870/1487292036435-3CE8C11R0BLUW25K561H/London-section.jpg) [](http://images.squarespace-cdn.com/content/v1/56c346b607eaa09d9189a870/1487292080736-JM7VXHE3QPL37Q1ESS2A/london-site.jpg) [](http://images.squarespace-cdn.com/content/v1/56c346b607eaa09d9189a870/1487292037106-8HGY8BX6FZQDDPEZ5RTP/NEW-L-A-LON.jpg)
### **SIR PETER COOK**
_Sir Peter Cook is an esteemed English architect, academic, and founder of the avant-garde architectural group Archigram, which was awarded the Royal Gold Medal by the Royal Institute of British Architects in 2004. Cook was knighted by the Queen in 2007 for his contributions to the field of architecture and education. He currently practices with Gavin Robotham as CRAB studio (Cook Robotham Architectural Bureau)._
#### **_TWO PIERS_**
#### **_At Playa Del Rey in Los Angeles |_** **_At Woolwich in London_**
Each pier has a ascending/descending ramp that winds around the edge of an enclosed area of water: on this ramp are a series of homes, small offices, clinics, clubs, restaurants and boat-related set-ups.
To the outside the Los Angeles Pier continues the spirit of Oceanside Angeleno architecture, but on the inside there is a distinctly London flavor.
To the outside the London Pier continues the grain of the Thames warehouses and pubs, but on the inside there is a Californian atmosphere.
The almost identical makeup of both piers feature a joyful, bubbly set of small pavilions that can then play with the more idiosyncratic components: that are sometimes highly conscious of the mannerisms of both cities.
Compared with New York or Paris, both cities are repositories for the Creative and the Eccentric—which comes out in the quirkiness of some of their architecture. Mix in the bubbly and in the end you may well have the beginnings of a CALIFUK style?
#### **_THE LOS ANGELES PIER PLAN_**
At the moment, sailing out of Marina Del Rey there is no event, but with an L.A. Pier, there is a marker between the Santa Monica/Venice bay and the southern coastline. Ideal for viewing the setting sun or plane spotting: a hybrid between ship, hill and village: but not entirely solid: which makes it more intriguing?
#### **_THE LONDON PIER_**
The riverside capsule-pavilions are cool looking but well insulated. In contrast, the London-like insertions include some sturdy items that are creative sheds for recording studios and editing suites. A deliberate touch of the ‘Gothic memory’ is inserted since this is often an undertone of English urban mannerism, so it can be used as a focus. Vegetation is predominantly evergreen and tends to occur in crevices rather than swathes.
#### **_THE LOS ANGELES PIER_**
A more exuberant exposure of the Angeleno scene, with larger clumps of palm trees and an out-and-out enjoyment of thin, flat walls in pale colours. The capsule-pavilions, though technically similar to those in London (but with less insulation) have a more ‘earthy’ colouration—recalling both the deserts behind L.A and, in a way, the London warehouses.
[](http://images.squarespace-cdn.com/content/v1/56c346b607eaa09d9189a870/1487292017126-4KG9ERCCTIAY8A0ZB015/Flaunt-Renders-1.jpg) [](http://images.squarespace-cdn.com/content/v1/56c346b607eaa09d9189a870/1487292018526-52AZDB1IXAXNHT68HJZI/Flaunt-Renders-2.jpg) [](http://images.squarespace-cdn.com/content/v1/56c346b607eaa09d9189a870/1487292020071-47ZYJA9I8VHC6EM78JX2/Flaunt-Renders-3.jpg) [](http://images.squarespace-cdn.com/content/v1/56c346b607eaa09d9189a870/1487292020636-1H8KEEGLBJ3OXP40GGSS/Flaunt-Renders-4.jpg) [](http://images.squarespace-cdn.com/content/v1/56c346b607eaa09d9189a870/1487292058215-6DXFQW0E5JU4IJAETZ87/PW_CA_0804-final.jpg) [](http://images.squarespace-cdn.com/content/v1/56c346b607eaa09d9189a870/1487292058700-NIT9HOHCKN8JVT8DF1AQ/PW_UK_0804final.jpg)
### **PERKINS + WILL**
_Established in 1935, Perkins+Will is an interdisciplinary design and architecture firm with 24 offices worldwide. They are acknowledged as leaders in sustainable design, and produce hundreds of award-winning projects annually. For this project, both their London and Los Angeles teams contributed._
#### _**TECTONIC SHIFT**_
The distinct cultures and architectural attitudes of California and the United Kingdom are influenced heavily by their distinct geographies. If those geographies reversed—if California became an island and the United Kingdom reconnected with mainland Europe—how would their attitudes about place, connectivity, resources and identity evolve?
#### _**CALIF ISLAND**_
One of the world’s biggest economies, California provides much of the food for the rest of the United States yet cannot provide enough water to support itself. Its southern border with Mexico is a hard one, architecturally marked by walls, wire and security checkpoints. A residual romance with car culture has imprinted our landscapes with super-highways and parking lots.
California as an island continues to test its relation to the rest of the United States. The physical and cultural divide intensifies. Weather patterns change dramatically as Pacific trade winds bring rainfall, creating lush and verdant areas reminiscent of Hawaii. The international love affair with California beaches doubles. The Chunnel infrastructure is repurposed to reconnect California to the mainland. Sculptures that generate wind and capture fog allow the Coachella Music and Arts Festival site to glow year-round in a way that rivals Las Vegas across the California Channel.
#### _**UK PENINSULA**_
As economic pressures test the strength of the Eurozone and rumors of a British exodus from the European Union abound, the UK economy remains the fifth largest in the world. An island nation with a wide-spread impact on the globe, its culture is thick with but not limited by history. Abundant rainfall is captured for reuse in large quantities, its resource and transportation infrastructures acknowledging a need to be self-sufficient.
Reconnection with the mainland of Europe transforms British connections to a new world order. The clouds and rain of a temperate maritime climate morph into the true summers and winters of a Continental nature. Natural resources are still used conservatively as climate change validates such choices. New transportation infrastructures creep into historical areas, increasing access to a Stonehenge that is simultaneously sacred monument and roadside attraction. A stacked stone wall mildly separates two countries just as it does two vineyards. Celebratory bunting welcomes visitors from the south into a rejuvenated kingdom.
[](http://images.squarespace-cdn.com/content/v1/56c346b607eaa09d9189a870/1487291998432-LD25W8TPJXO7ZACK0ZE9/Anti-theftHouse-04.jpg) [](http://images.squarespace-cdn.com/content/v1/56c346b607eaa09d9189a870/1487291998940-SQNTT6ARUO6E74EZ1DLG/Anti-theftHouse-15.jpg)
### **SHIGERU BAN**
_Shigeru Ban is a Japanese architect who won the Pritzker Architecture Prize in 2014. Ban is famed for applying traditional Japanese design principles, and for using recycled paper materials, especially as housing for the victims of natural disasters._
This property, originally designed as a villa in a high crime area, would be well suited to the city of CALIFUK—a city that combines both the sweeping views found in the Hollywood Hills or Hampstead Heath, with the high crime rates of South Central L.A., or Central London. The villa was designed to mechanically reconfigure via a lift system similar to the ones that raise containers up into aeroplanes.
The roof of the building can be raised or lowered with these lifts, meaning that when vacant, the roof can be pulled down onto the structure to prevent any break-ins. The four walls are composed of glass shutters that are stored in the depths of the roof. The roof is also designed to enclose the furniture beneath it, so that the fittings can stay in the same place irrespective of whether the roof is up or down.
\[[PART I](/blog50-pg28/art/appointed-satoru-sugihara-margot-jacobs-design-haus-liberty)\] \[PART II\] \[[PART III](/blog50-pg28/art/appointed-thom-mayne-clive-wilkinson)\] \[[Companion Feature](/blog50-pg28/art/along-banks-londangeles)\]
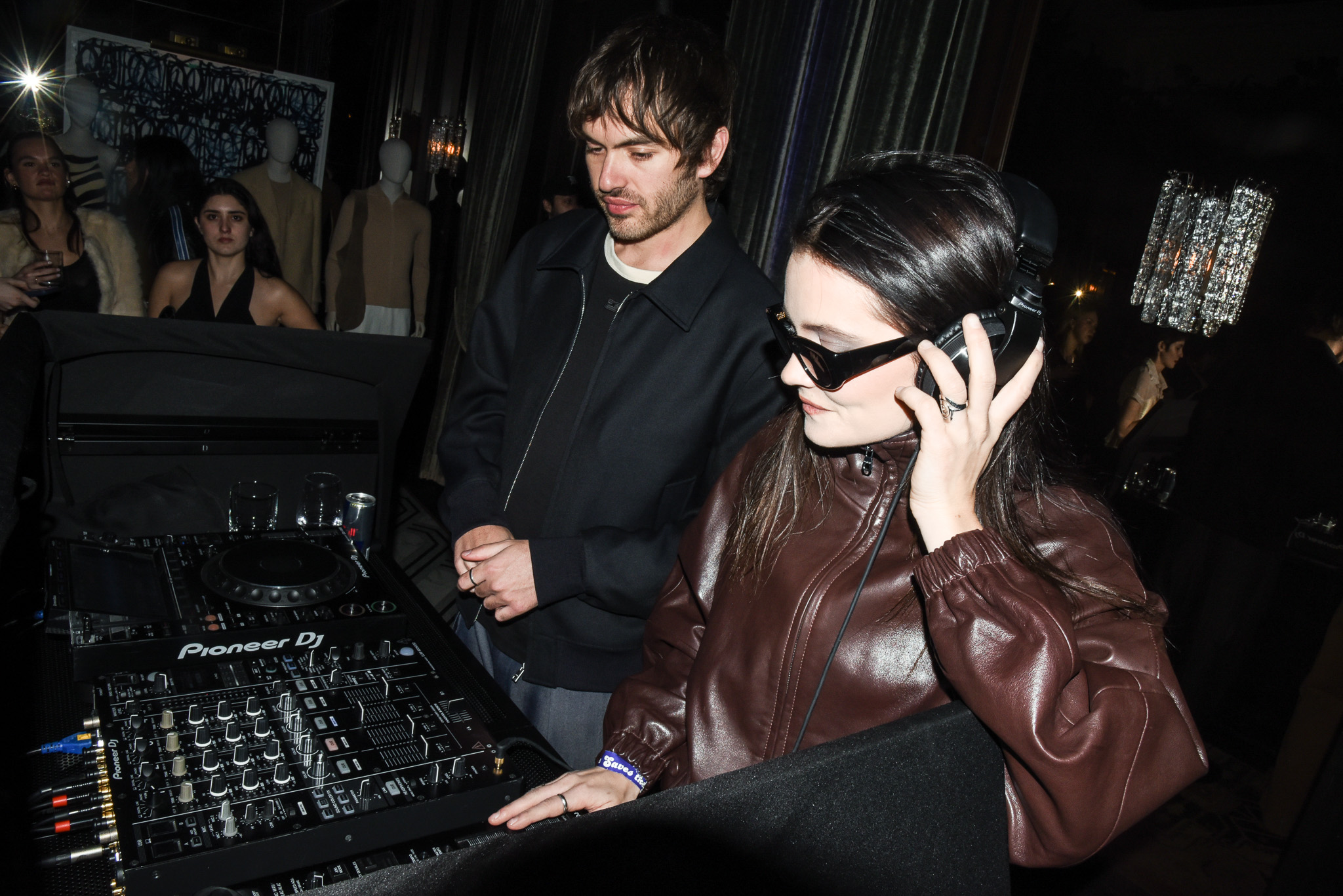








.jpg)








